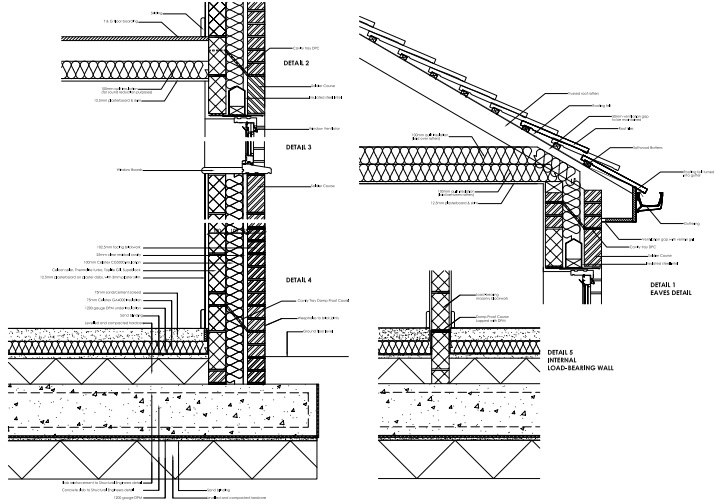
What are the Building Regulations?
This is not to be confused with Planning Permission, the Building Regulations are there to ensure that buildings are made to a minimum standard in many areas such as structure, fire escape, drainage, ventilation, insulation and so on, the regulations can often seem unreasonable, but they are all there for good reasons. Building regulations matters are handled by Building Control Officers at your local authority, unlike planning, there is no committee and you should not have to endure a long wait for approvals. You can alternatively employ a private Building Control Officer.
The Building Regulation Process
Creation Design will prepare and submit detailed drawings that show all the construction detail, these will be submitted to your local authority. A “Full Plans Application” should be submitted to your local authority about 10 weeks before you start building. Legally you can start work before an approval notice has been issued, as long as you give us 48 hours notice. However, you must be mindful that should your application not be approved, the local authority has the right to remove/pull down any work you have carried out up to that point. All new properties and conversions will require SAP2005 Energy Ratings, for details see www.saps4u.com. Once the work starts on site, the Building Control Officer will visit the site and make arrangements with the builder to visit at specific points through the progress of the works to check that the works are up to the minimum standard that the regulations require. There are two fees payable to building control department, firstly a plan inspection fee, when the plans are submitted and later towards the end of the construction works the Building Control Section will invoice you for the site inspection costs. When the works are complete, you can ask the Building Control Officer to give you a certificate to confirm that everything has been done satisfactorily. It is illegal to commence building work without giving any notice to the local authority. If you fail to give notice, you are liable to a fine of £5,000, plus £50 for each day you continue to offend. On issue of an approval notice the local authority will also send a set of inspection request forms, which state the various stages of construction at which a Building Inspector will want to carry out inspections (see table of typical inspection stages for a new dwelling). Many local authorities also accept notification of inspections by telephone and also email. An inspector will visit the site at each stage to ensure works are proceeding to a satisfactory standard. If they feel in any way that they are not, they have the power to make you correct the situation. If you fail to co-operate you are liable for prosecution and costs.
Site Inspections
To ensure that your work is constructed in accordance with the Building Regulations you will need to notify the Building Control Department at the following stages in order for us to visit the site:
- At least 2 working days before the commencement of work at least 1 working day
- when excavations are complete prior to concreting
- concrete foundations are laid
- any damp-proof course is laid or built off
- drains are laid ready for inspection and test before backfilling
- drains are ready for inspection and test after back filling
- At least 5 days before final and satisfactory completion of building work prior to occupation.
Additionally, other inspections may be made from time to time to check particular aspects of the construction either at the request of the person carrying out the work, or if the inspector considers additional inspections are necessary. To assist you in contacting the local authority they will normally provide pre-paid notification cards for commencement and completion, these are included with your decision notice and approved plans. We also accept notification by telephone.
Completion Certificates
On completion of the building works and following a final inspection a Completion Certificate will be issued to the owner of the property. When property is to be sold a Completion Certificate may speed up the sale process. It is therefore a valuable document, which should be kept safe as without it you may have difficulty selling your property.
Structural Stability
Structure is another very important part of the Building Regulations. We may need to employ the services of a Structural Engineer who will provide you with structural calculations to show that the structural alterations proposed meet the requirements of the Building Regulations.